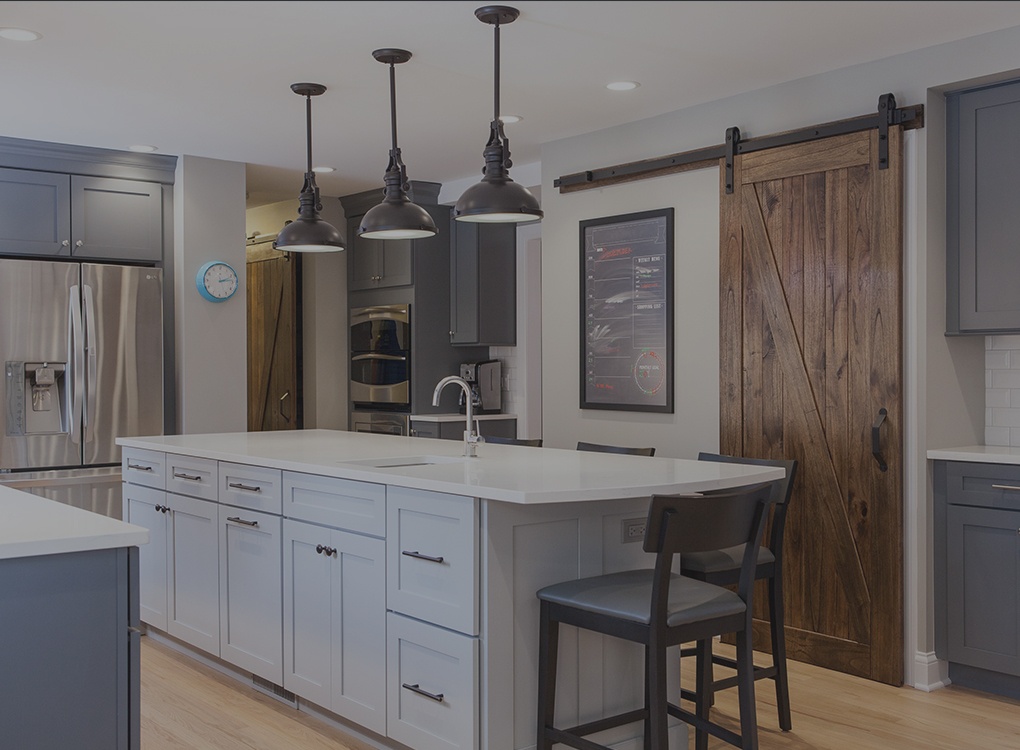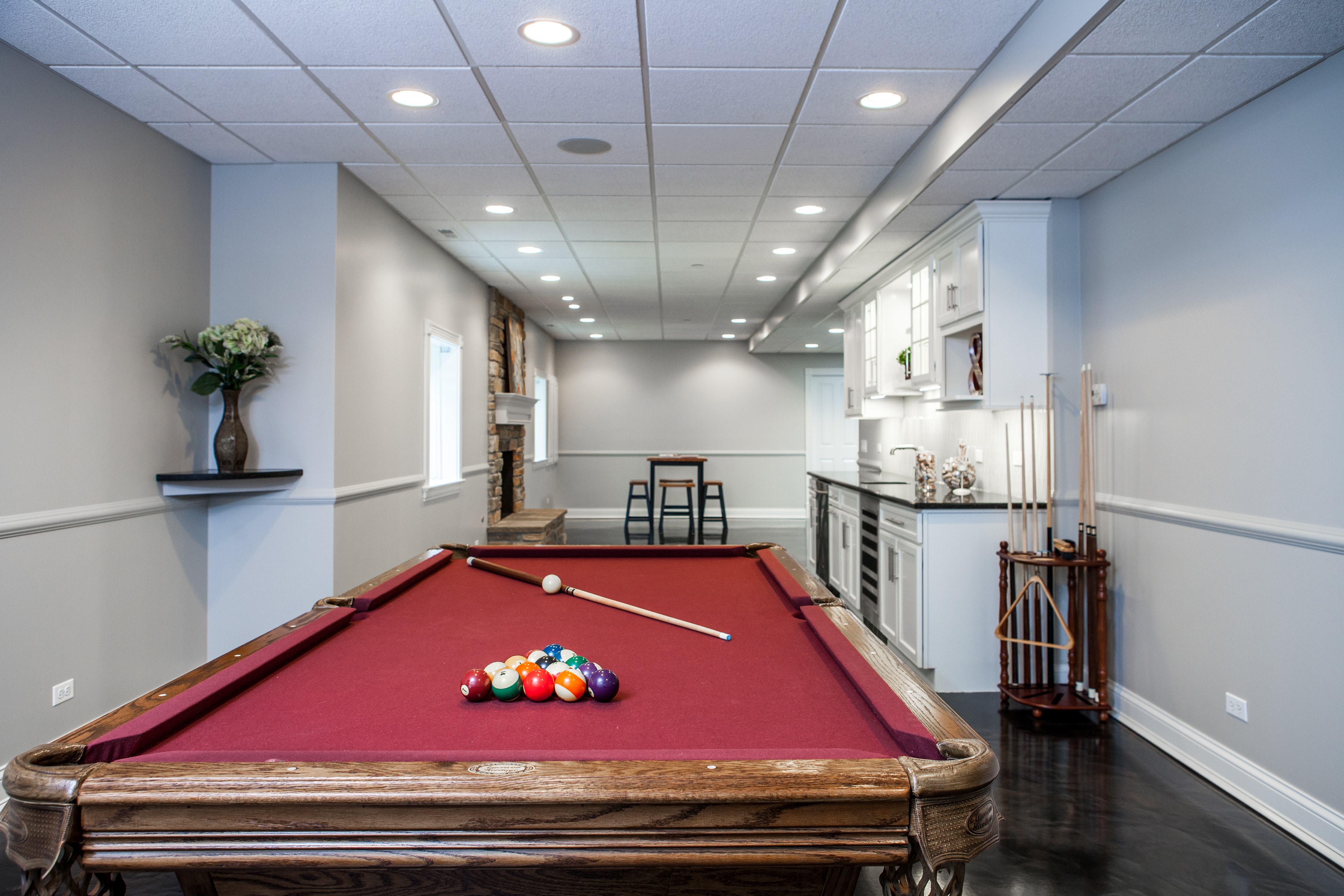There are many reasons to remodel your basement. Maybe you have children, grandchildren, or aging parents moving in and want to create a multi-generational-friendly living space. Maybe your teenage children want their own independent living area. Maybe you simply want to make better use of your space by installing a hobby room. Whatever your renovation reason, we’ve assembled a list of tips for basement remodeling in the Chicago North Shore area.
Beware of Water Damage
Basements are notoriously damp and drafty areas, particularly in Chicago where the air already has a high moisture content. Because of this, you’ll need to do some preplanning for construction, as well as some careful material selection.
While your contractor will be the best person to consult with on preempting water damage, be aware that, before you begin construction, your remodeler will likely need to perform several tests to see if there is any existing water damage to your foundation.
If this is clear, they will need to install vapor barriers between the foundation and the new floors and walls, which should not be constructed directly adjacent to the home’s existing framework. Once new materials are framed and installed, you’ll want to make material selections that are easily reparable in the event of flooding or other water damage. (For instance, install tile rather than hardwood floors.)
Install Separate HVAC Systems
Framework considerations go hand-in-hand with plumbing and electrical considerations. Most of the time, it’s wise to install separate heating and cooling systems for your basement.
Often, this is purely a practical decision because sometimes it can often be difficult to extend HVAC systems across multiple floors. But it can also be functionally favorable to install a separate system. For instance, if you’re turning your basement into a mother-in-law suite, you’ll want independent temperature controls.
Another reason it can be advantageous to establish a separate system is because different levels will naturally be hotter or cooler than others. This is especially important during winter and summer months.
Install a Basement Bathroom
The next best way to make your basement space feel independent is to give it its own bathroom. While kitchens and laundry rooms may be shared communally with relatively little inconvenience, having a private space to shower and dress can make all the difference in providing privacy.
Introduce Lots of Light
Each area in the Chicago North Shore of course has codes specifying minimum dimensions for basement window heights and widths, and these are in place to ensure alternate exits in case of emergency. But often, it’s desirable for your own comfort to do more than what your city code mandates.
Many of us subconsciously associate basements with dark and unpleasant spaces, but with careful planning, they can be just as bright and welcoming as your main floor. Introduce as much natural light as possible with wide egress windows. Then make up for what outside light you can’t bring in by installing crown molding with built-in LED uplighting, and decorative wall sconces and floor lamps.











