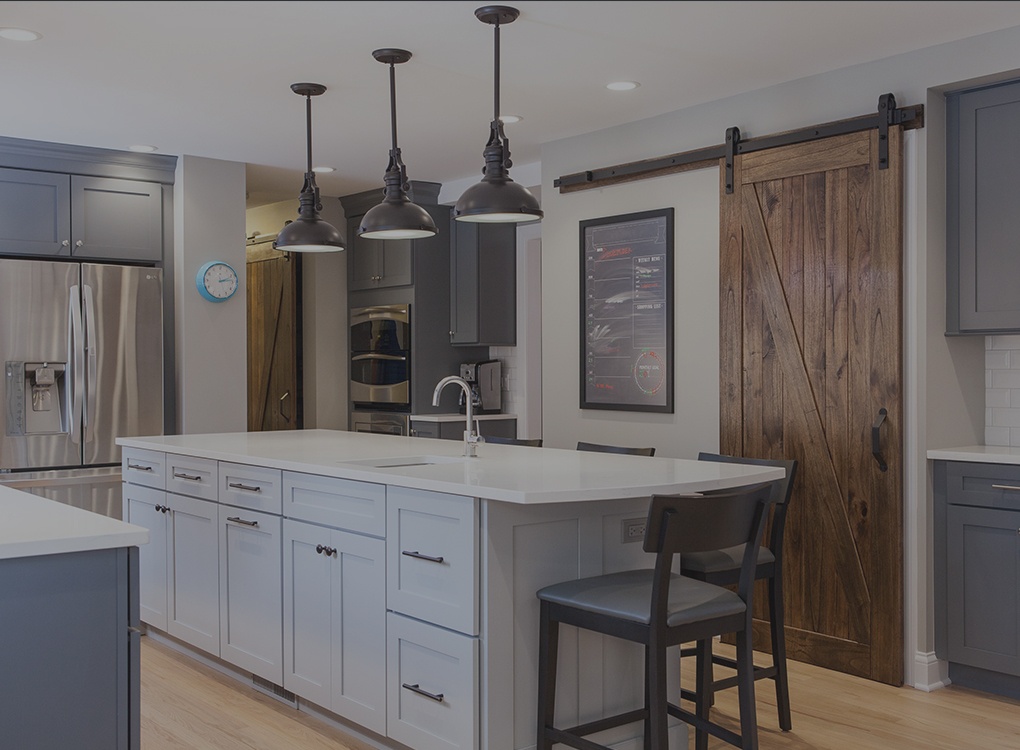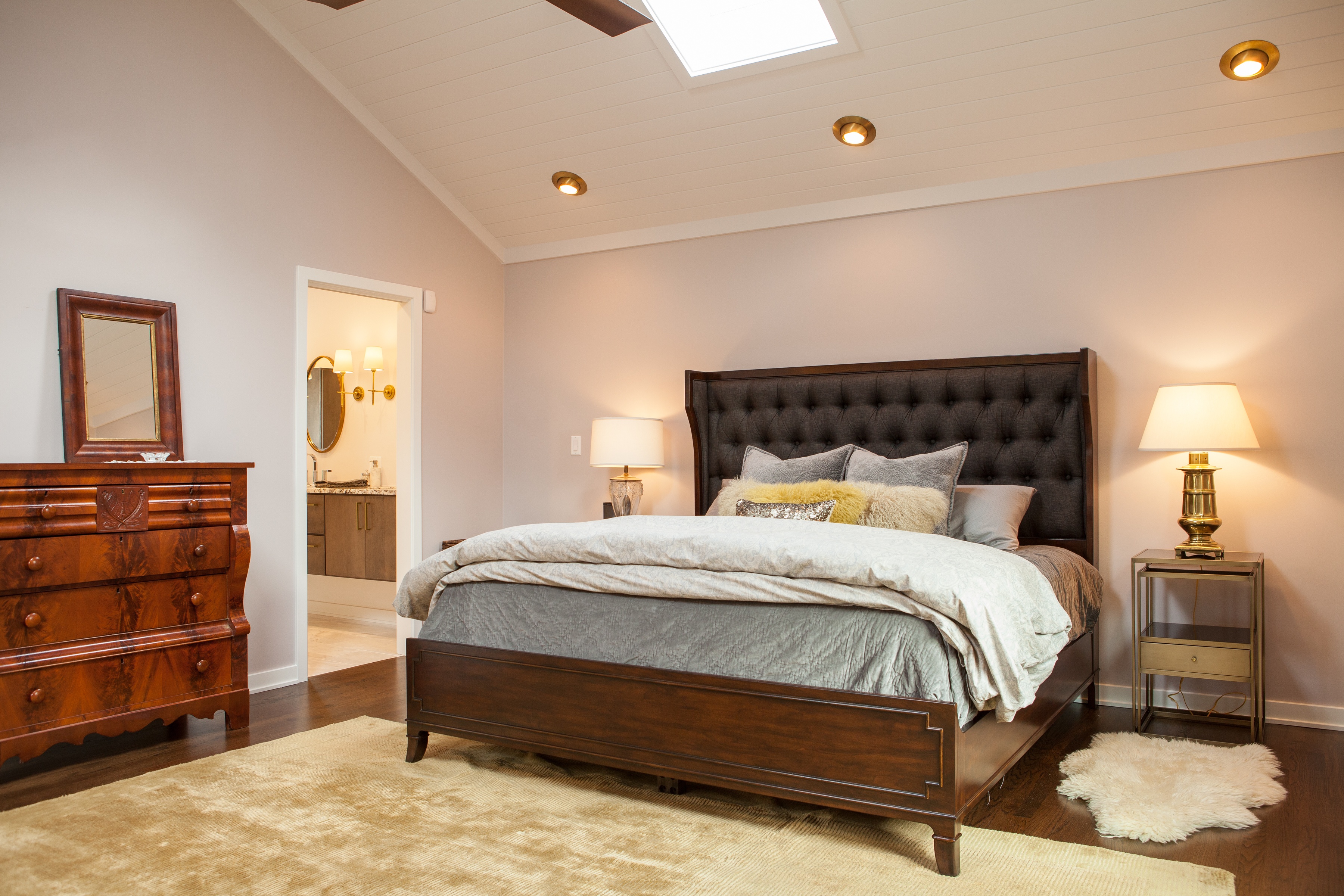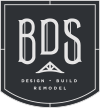Mother-in-law room additions are becoming increasingly popular, in large part due to their versatility. Increased housing costs are prompting many Chicago North Shore area residents to look for less expensive living solutions, and that often means moving back in with family or downsizing living spaces.
Adult children are searching for affordable rental situations close to family; aging parents are seeking assisted living situations; millennials are looking for a fiscally responsible way to maintain access to urban schools and jobs; and home owners are brainstorming ways to boost their home’s resale value before putting it on the market.
No matter the exact circumstances, house additions can provide the perfect solution. There are just a couple practical considerations to take into account before beginning construction.
First: Make Sure You Can Build
Before you become too invested in new building plans, make sure to check your zoning restrictions. First, you’ll need to obtain a survey of your property. The survey will confirm legal boundary lines between properties and bring to light any existing conditions and contracts between neighbors in title reports that may affect where you can build.
Next, you will want to have your remodeling company call J.U.L.I.E. before you begin digging so you can obtain a survey that will show the locations of underground drains and cables, enabling you to certify the legality of altering your home’s original footprint with new construction and indicating the best place in which to do so. If it looks as though legal restrictions inhibit outward construction, you can talk to your contractor about creative ways to adapt your current home’s footprint into two separate living quarters.
Second: Separate Building Spaces
Second, make sure that your mother-in-law suite is not only located separately but that it is also equipped with its own separate conveniences. If possible, you will want to ensure that the suite has its own control over power, air conditioning, and heat sources. These precautions will enable all occupants to maintain their independence and allow you to differentiate utility bills in rental situations or reduce your own expenditures when the suite is vacant.
Third: Build with the Intended Tenants in Mind
Now that you’ve plotted where to build and how to build, it’s time to consider design. Be sure that you are designing your new suite with your intended tenants in mind. For instance, if you are building for your aging parents, make sure you are building a space where they can age comfortably. This might mean constructing wider doorways, having wheelchair accessible spaces, or selecting a walk-in shower instead of a bathtub.
If you intend to rent the space out, it’s smart to equip the suite with its own private entrance, its own bathroom and kitchen, and potentially its own laundry facilities.
Fourth: Keep Your Options Open
Finally, don’t limit your layout. A mother-in-law suite can be used for any number of purposes, so the best way to approach your project is to identify your specific goals and collaborate with you design build company to create a space that satisfies them.











