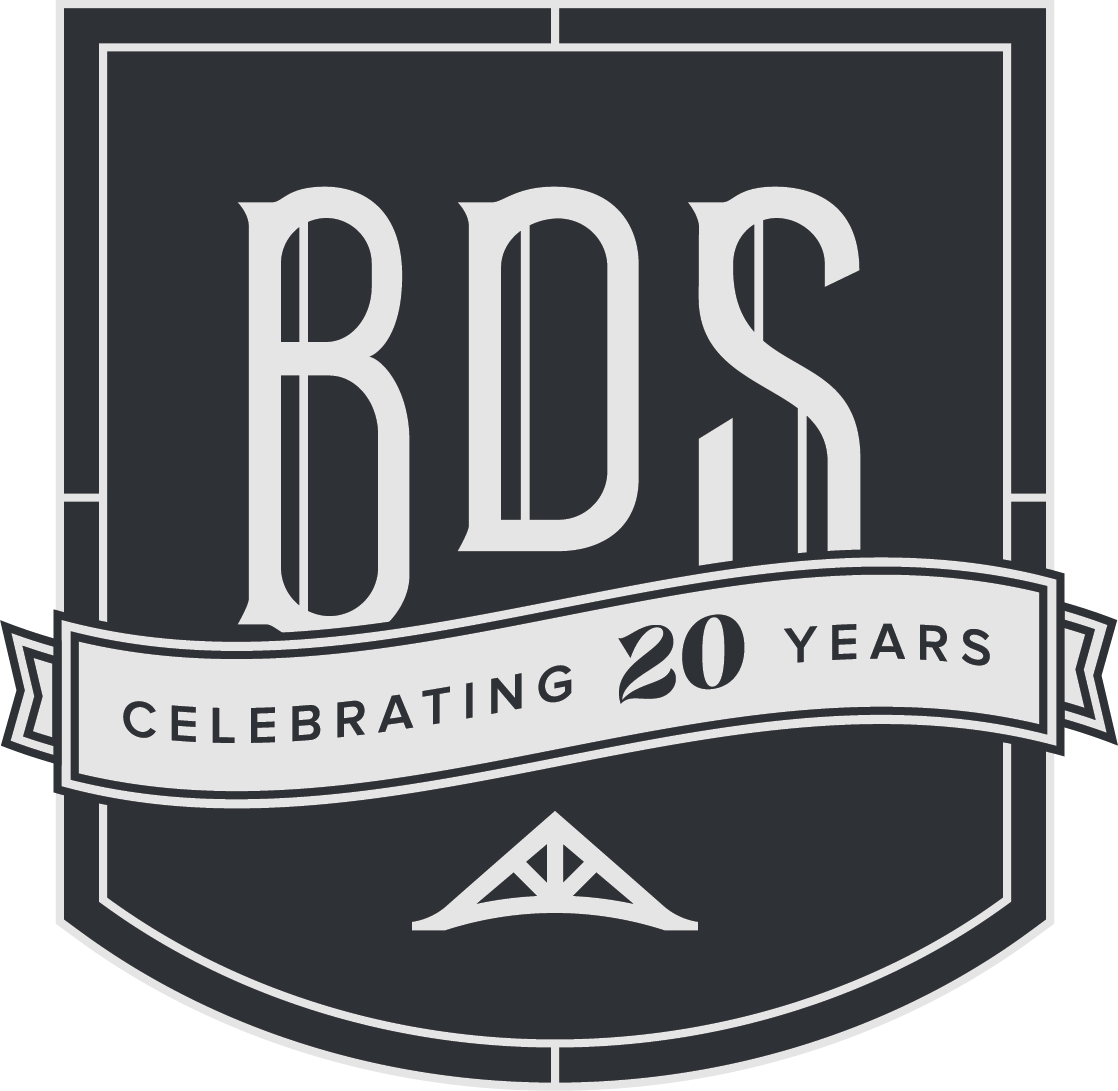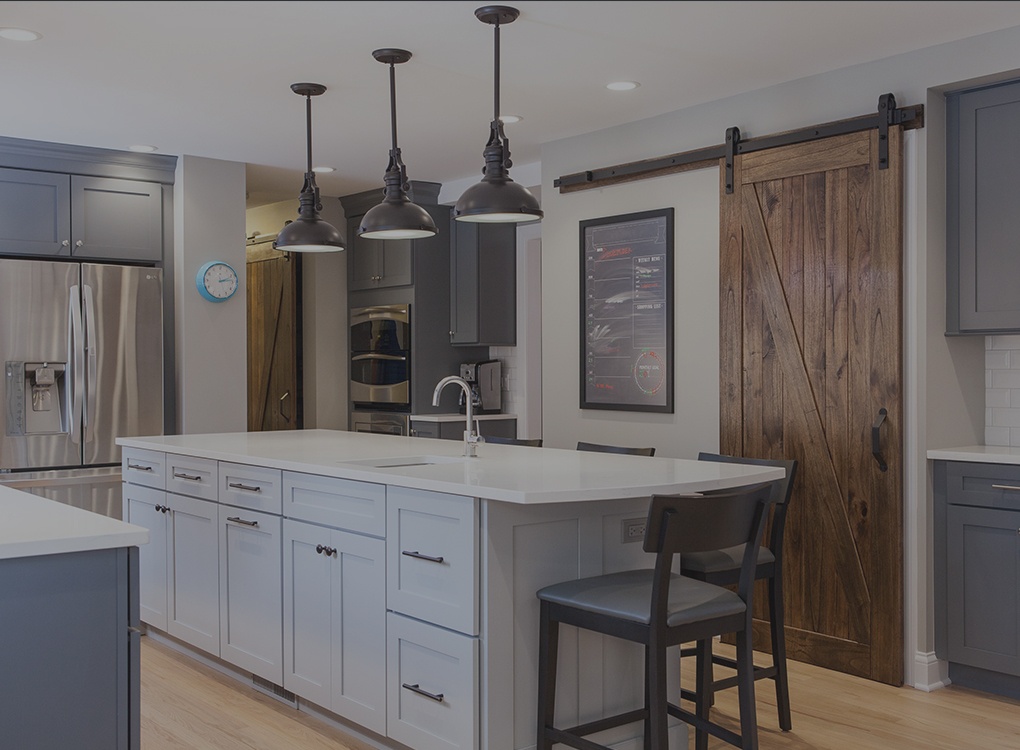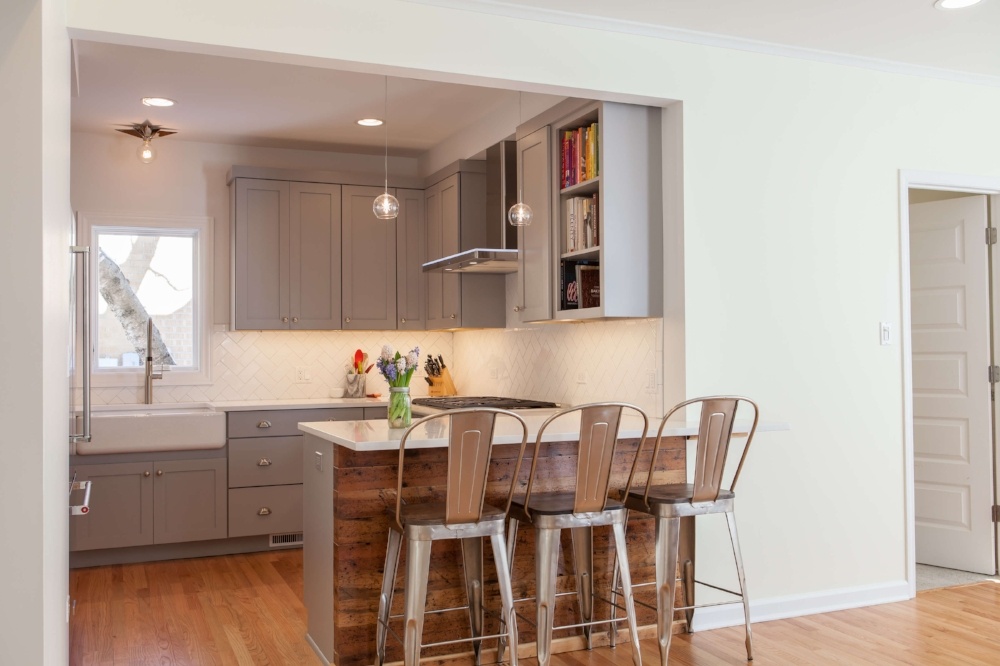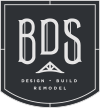Last week, we took a tour through one of our recent Libertyville basement remodels where water damage from a flood served as a catalyst for adding rooms and higher-end finishes to create the perfect downstairs home haven. This week, we’ll take a look at a Lincolnwood home remodel and addition for a client who needed to update an aging house and create extra space to accommodate their growing family.
What Changed: The Big Picture
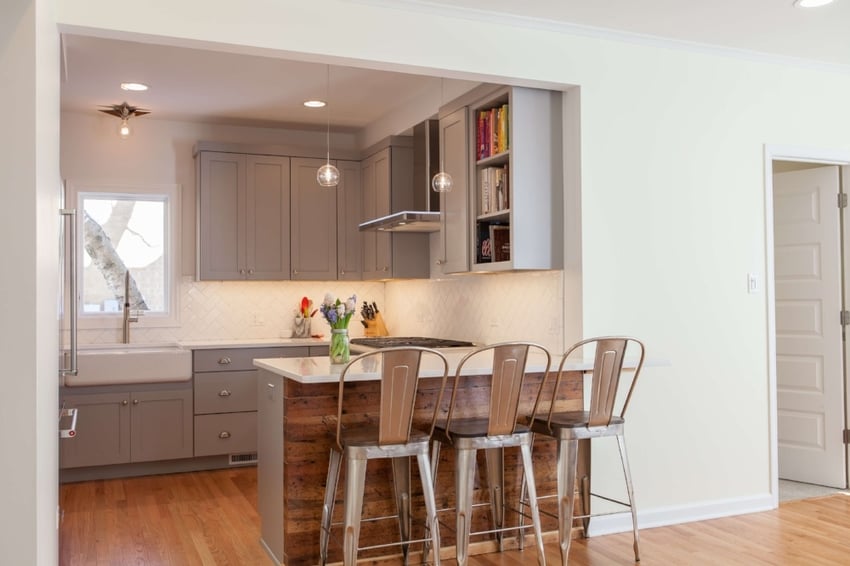
Sometimes, freeing space can be as simple as rearranging rooms. Other times, square footage itself must be increased. In this project, we did both. We started by relocating the kitchen to the back of the garage, which freed extra room in the heart of the home. Then, we expanded the home itself by building both a bedroom and a full bathroom above the new kitchen to create a second-story addition. By repurposing part of the garage space and building up more than out, we were able to protect our client’s yard and avoid expanding their home’s footprint. After all of the changes to the floorplan were made, the end result was double the space for the client!
Creating a Cohesive Whole
Perhaps our favorite element in this kitchen remodel and home addition is its cohesion. We centered its style in rustic and transitional design elements and utilized several of the same colors and materials throughout to create a cohesive whole.
Coordinated Colors
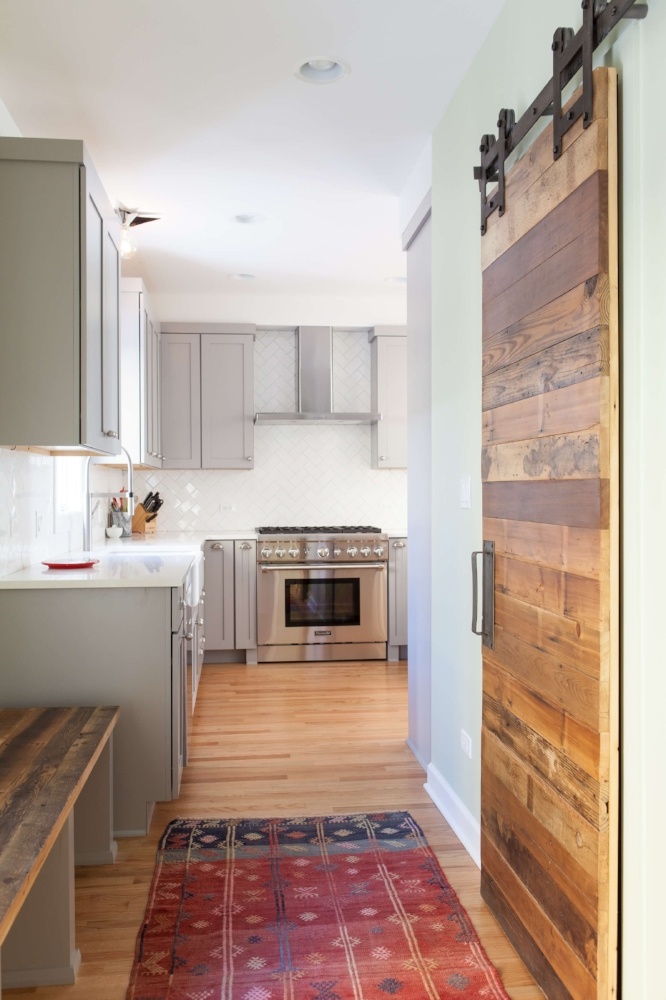
In the kitchen, hallway, bathroom, and bedroom, we opted for a simple and unified color scheme featuring bright whites, soft greys, sharp steels, and warm woods. Since the kitchen is often one of the busiest rooms in the house, we kept all colors extremely low-key by installing gray cabinets, white quartz countertops, and steel appliances.
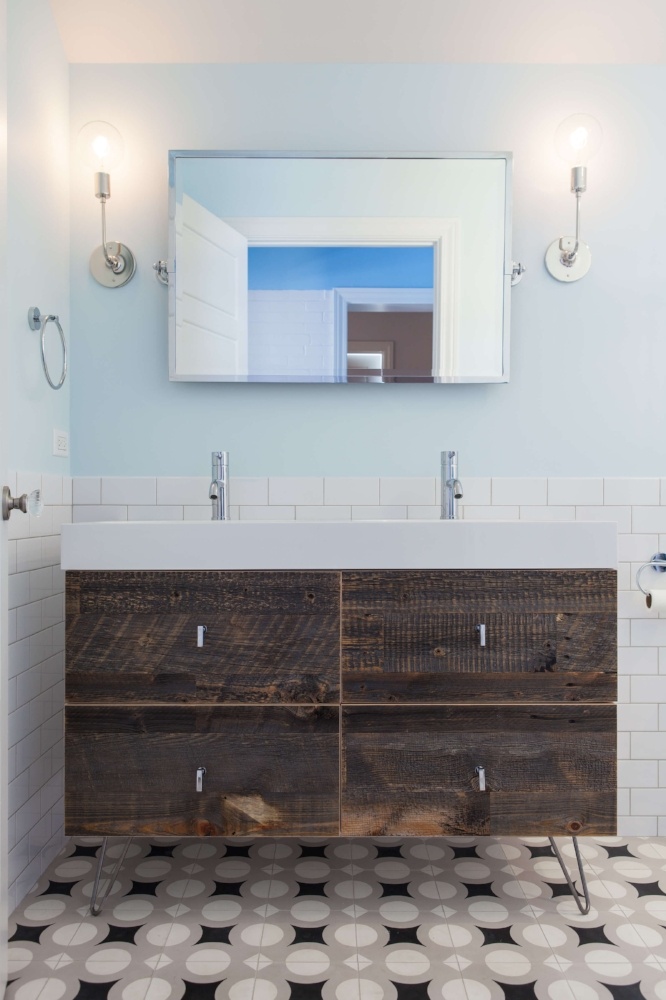
Since the bathroom is more tucked out of the way and occupies a smaller and more contained space, we allowed a little more play in the color scheme by introducing a subdued blue on the upper half of some of the walls while keeping the small splash of color rooted in white tiling on the remainder of the surfaces.
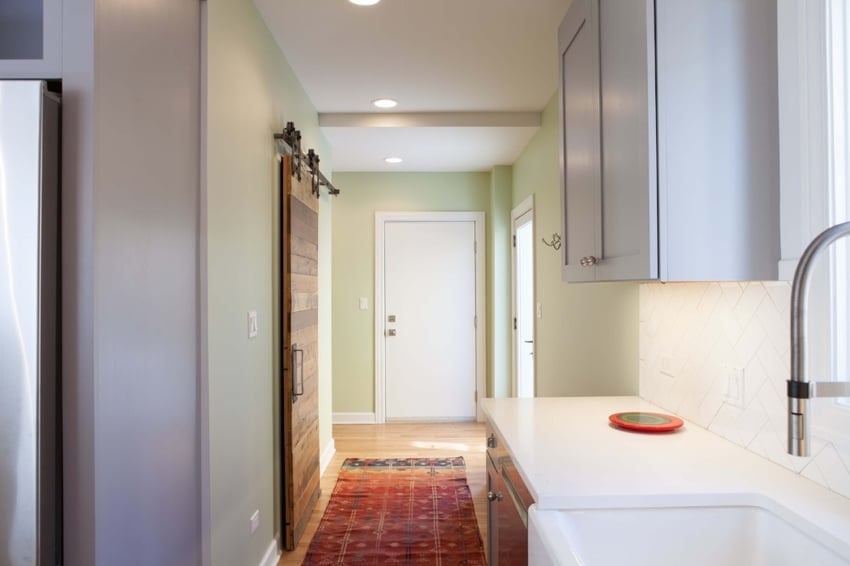
Using similar principles, we introduced more personality in the fresh green of the hallway, keeping the amount of color proportional to the size and location of the space. In this hallway, the green works perfectly in a transitional space well-illumined with natural light.
Matching Materials
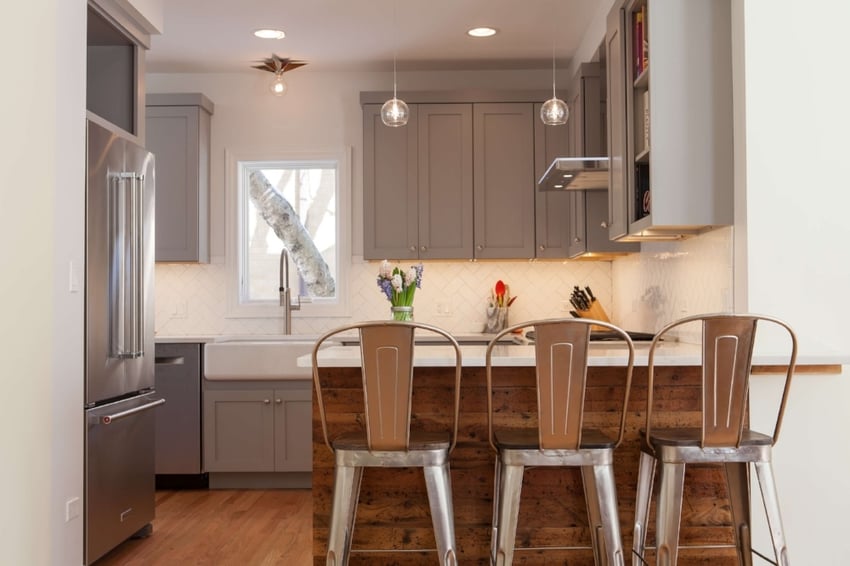
The overall neutrality of the color pallet enabled us to minimize clutter and shift focus onto the materials themselves. We worked with the intrinsic beauty of the home’s age by installing warm, hardwood flooring.
We then paired the hardwood flooring with raw and rustic wood accent pieces crafted from a salvaged barn door with high grain. We built this wood into the kitchen peninsula, hall bench, sliding pantry door, and even the bathroom vanity to keep the entire addition tightly united.
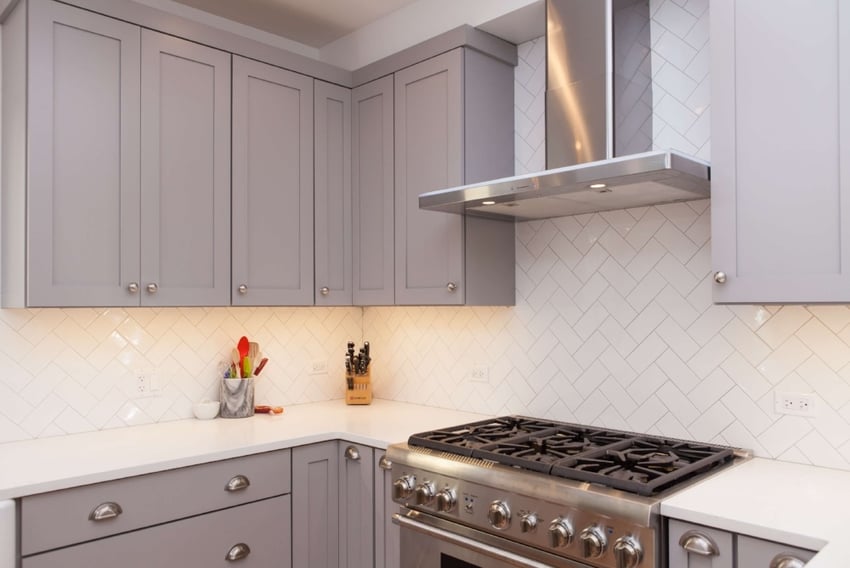
The other material we echoed throughout is the subway tile whose highly-reflective gloss does as much to increase the light as its white color. We used the subway tile as a backsplash in the kitchen, extending it all the way up to the ceiling above the stove and maintaining interest by installing it diagonally in a pattern reminiscent of herringbone. This same subway tile we used in a classic horizontal in the bathroom both inside the walk-in shower and above the soaker tub.
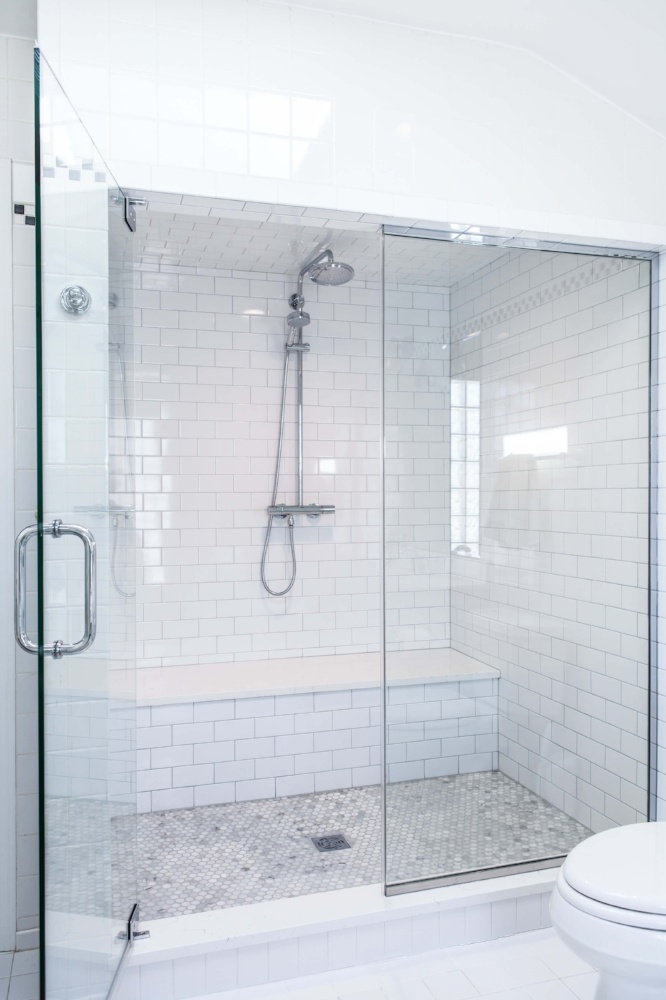
Just as with the tile, we mimicked the style of the kitchen’s white porcelain, farm-style sink in the bathroom vanity sink and bathtub. We also kept all kitchen appliances, faucets, door and drawer pulls and all bathroom faucets, towel hooks, and door and drawer pulls small and stainless steel.
Closing Thoughts
At BDS Design Build Remodel, we pride ourselves on our ability to create a full-home vision with beautifully-executed craftsmanship and uncompromising attention to detail, and it is these traits that our recent Lincolnwood home remodel and addition exemplify.
