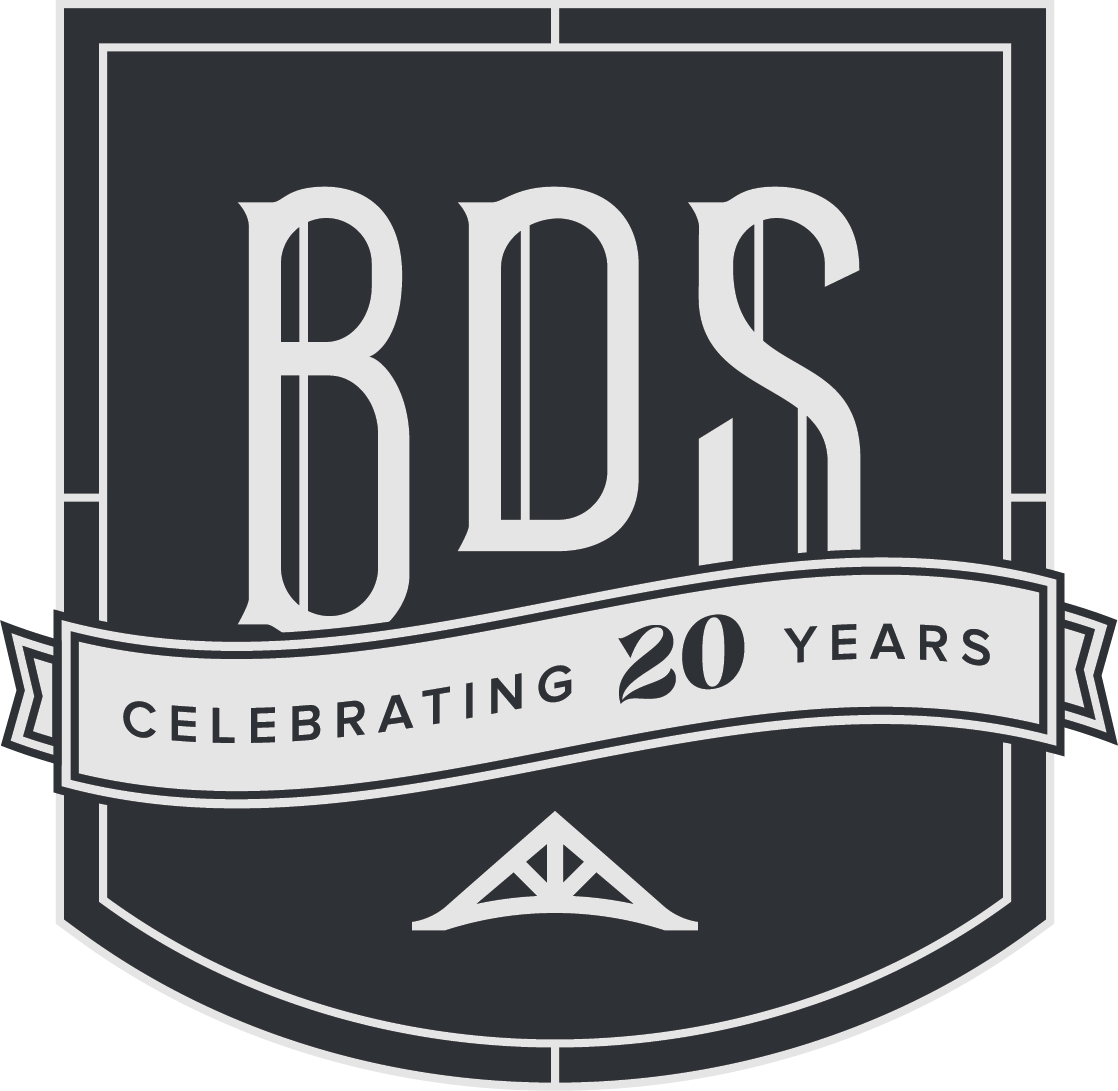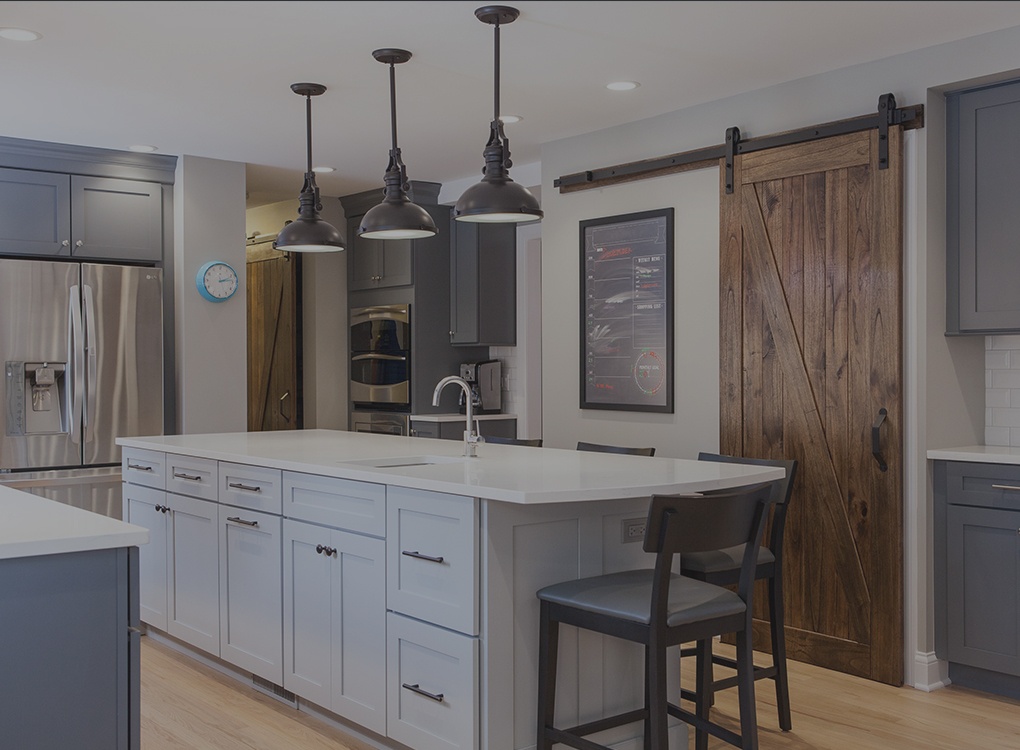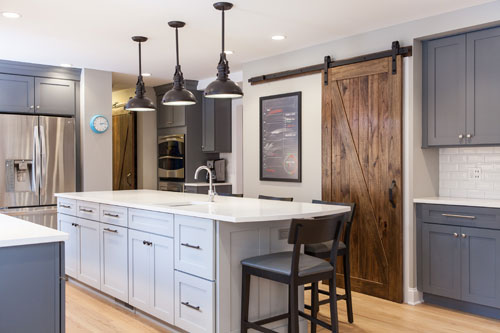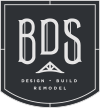Tired of living in an outdated and maintenance-plagued kitchen? So was BDS Design Build Remodel’s recent client.
However, after meeting with BDS and understanding their level of expertise in both design and construction, they decided to take the plunge into a kitchen renovation. The result? A gorgeous, original, functional, up-to-date kitchen.
Material Selection
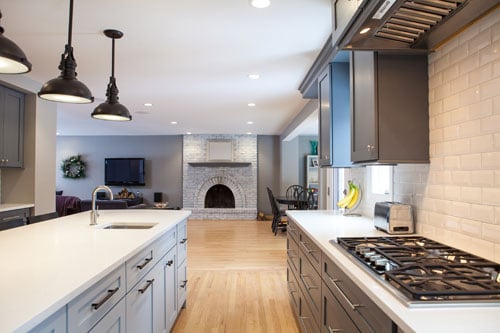
Taking a bird’s eye view of this project, we are immediately greeted by a space that has nothing to hide. This transitional-style kitchen opens directly into the home’s main living quarters, showing off its new but well-matched updates to guests and presenting a welcoming face to family members.
With the help of BDS’s resident designer, the owners opted for a tidy and uniform color scheme that features hardwood floors, custom cabinets, a tile backsplash, and quartz countertops.
Special Features
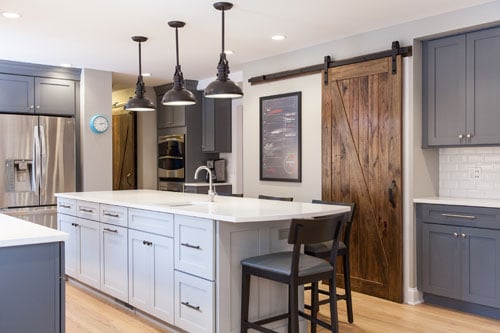
But this kitchen renovation is not only successful because of its well-matched materials. It also works because of its well-chosen appliances.
This kitchen showcases a GE Appliances profile convection oven, an LG French door refrigerator, a 36” Thermadoor gas cooktop, and a Zephyr Monsoon hood. In other words, this thoroughly-remodeled kitchen is every inch as functional as it is beautiful.
Ideas You can Steal from this Libertyville Kitchen Remodel
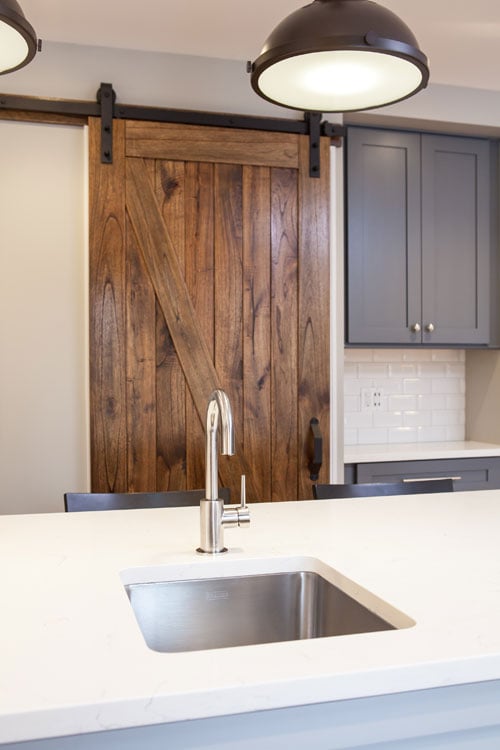
After looking through the complete set of kitchen remodeling pictures for this Libertyville remodel, you may be tempted to gut and redo your kitchen as an exact replica. But there are also individual ideas you can steal and introduce into your own kitchen.
While this kitchen calls attention to many unique and functional design features, a few are especially worth noting. Notice the decorative, sliding wood door that conceals a basement entrance; the unified countertop and backsplash color scheme that allows for color splashes to be spent elsewhere; the matching metal on the pendant lighting, the barstool chair frames, the basement door frame mount, and the cabinet drawer pulls; and finally, the expertly planned interior cabinet drawer dividers.
Final Tips
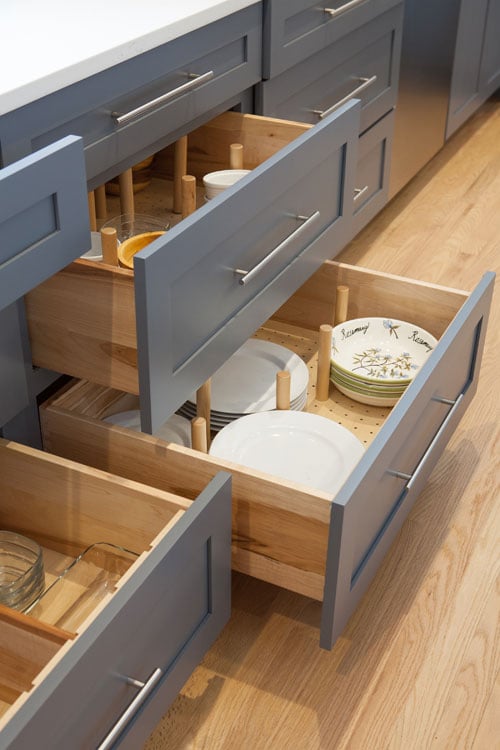
The best way to determine what you want to do when remodeling your kitchen is to find inspiration in other successful projects. Pin and save those photos which resonate on Pinterest or other personal devices so that you can build a personalized reference library.
When the time comes for remodeling your kitchen, you will have a guidebook that reflects your own special style, and simply by scrolling through your saved photos, you will be able to pick out common themes and trends to identify looks you like. So watch for upcoming BDS Design Build Remodel project highlights!
