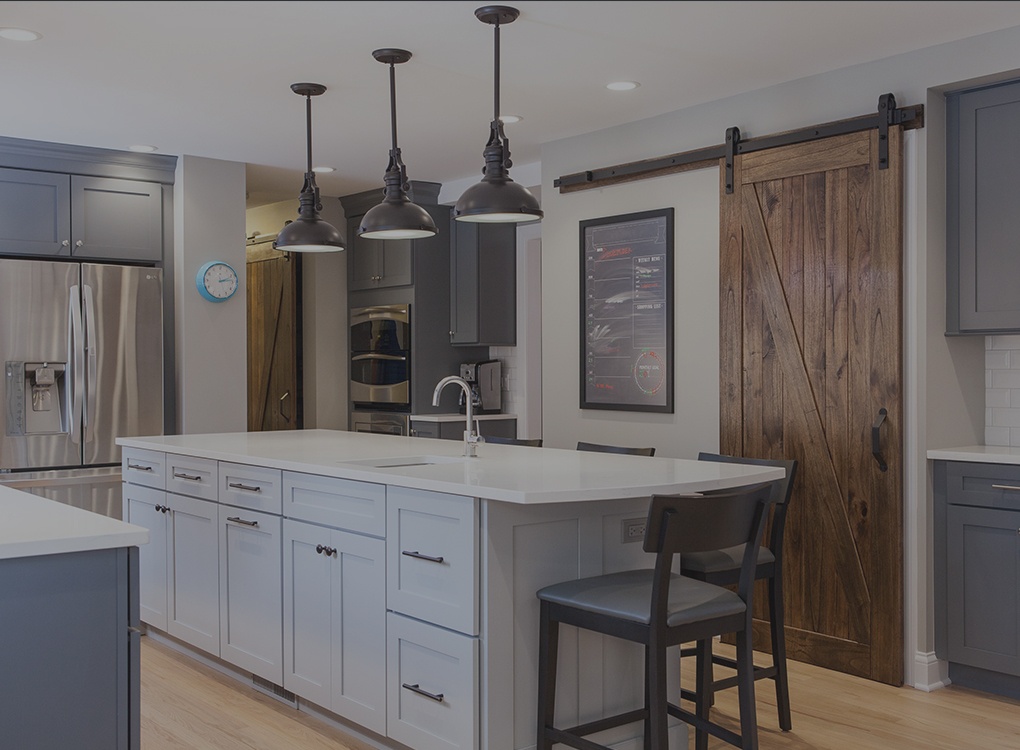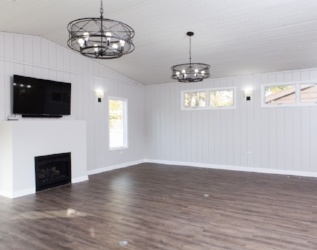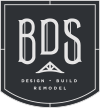Setting the Stage
If you’re anything like our recent client in Park Ridge, IL, some rooms in your house are underutilized. For this client, that room was a pool room. The indoor pool was not being used, and it was turning into a safety concern for the homeowners who have kids. Instead, they had hopes of turning the pool room into additional living space for the kids and add an additional bedroom. That’s when they called BDS Design Build Remodel.
After viewing the room and getting to know our clients’ habits and personalities, one of our colleagues was quickly able to cast a vision for the space that suited the family’s needs perfectly: the new room would be a beautifully open, multi-use family room and guest suite.
Goals for the Family
One of our main goals for the new family room was to design an inviting space that could be at once open and private. We wanted the room to feel connected to the rest of the house but also to provide a “get-away” space for the family. We wanted it to be a haven, a place of rest where they could retreat to recharge and spend some quality time together.
Accomplishing These Goals Through Color
There were a few different ways to accomplish this delicate balance between privacy and openness. First off, the interior renovation needed to follow a clean color scheme representative of a modern and transitional style, so Harris Cork’s dusty trail oak luxury vinyl flooring paired with neutral walls and ceilings was the ideal choice. The wood grain creates interest within a neutral pallet, while the planking on both the floor and the ceiling point to the room’s central feature: a minimalistic fireplace and entertainment TV.
Accomplishing These Goals Through Natural Lighting
The next priority was to capitalize on the simplicity and lightness of the colors by introducing lots of natural light. Three-paned French doors leading to the deck were already existing so several similarly-styled, single-paned windows were installed.
Accomplishing These Goals Through Layout
Finally, the new family room had to be accessible from the rest of the house but still feel like its own getaway space. The only formal division ended up being open double-doors, but the room still feels separate because of the level change and the hallway. To maintain the room’s openness, a single, large space was created without any subdivisions.
To further the feel of independence from the rest of the house, we added a bedroom and bathroom that would be unobtrusive and fit stylistically with the main room. Like the family room, these rooms were painted in light neutrals
The bathroom flooring comprised of MSI’s 12x24-inch slabs of black Montauk slate flooring, while the vanity ties both together with an espresso-colored base and a white granite counter top.
Ideas You Can Steal from this Chicago North Shore Area Family Room Remodel
Two of our favorite features in this room both pertain to lighting. One is a low-profile lighting option, and the other is a statement lighting option, a combination that enhances the room’s style tremendously.
The low-profile lights are small wall sconces with simple geometric shades and dark mounts to match the flooring. The statement pieces are two of Capital Lighting’s Jackson rustic 6-light chandeliers.
Combining lighting sources is already increasingly popular in kitchens, with home owners installing canned lights, sun lights, recessed, under-the-cabinet spot lights, and chandeliers, but the trend has been less frequently practiced in other rooms.For your own interior remodel or family room addition, enjoy integrating different lighting sources to enhance design and functionality.











